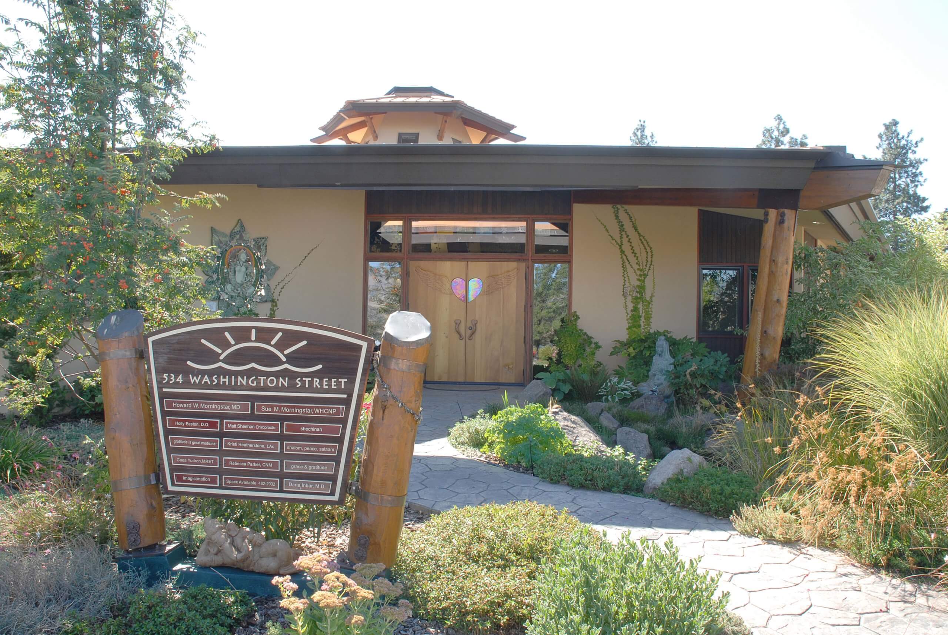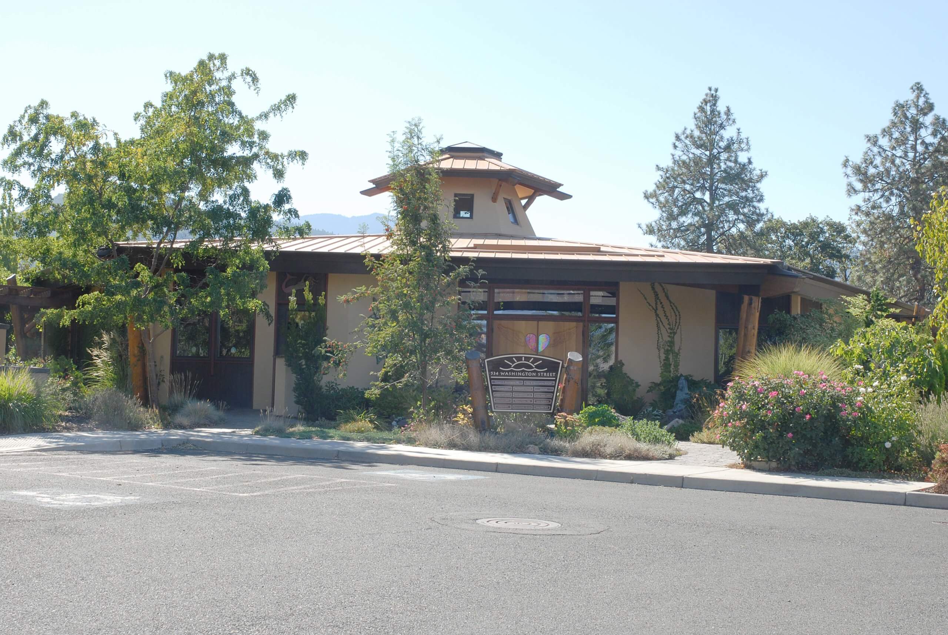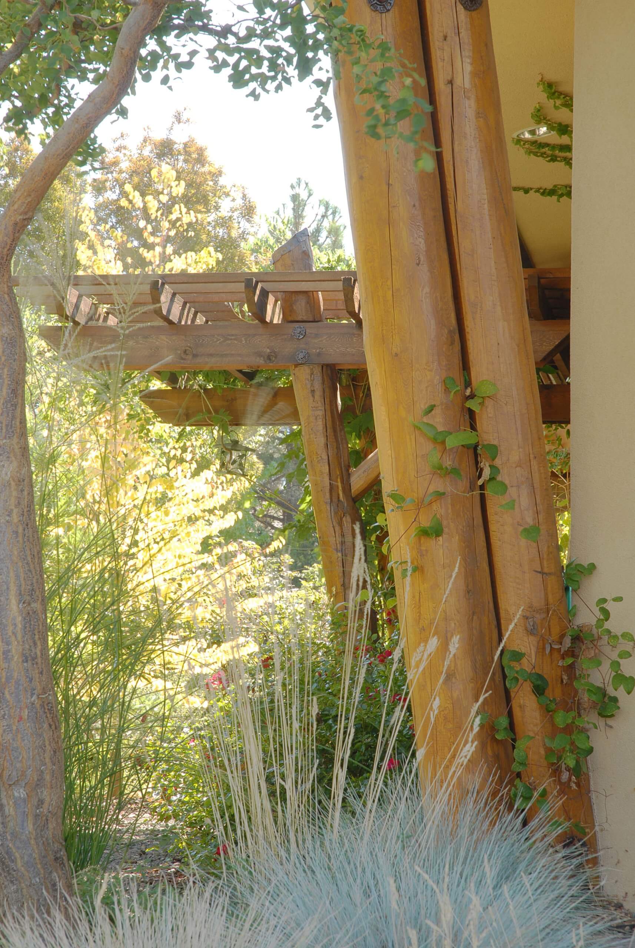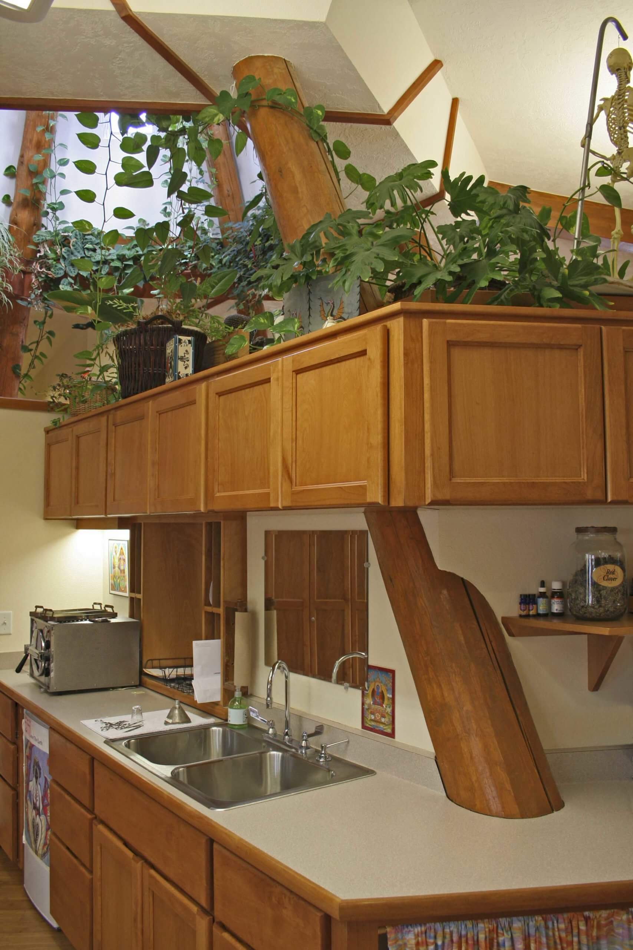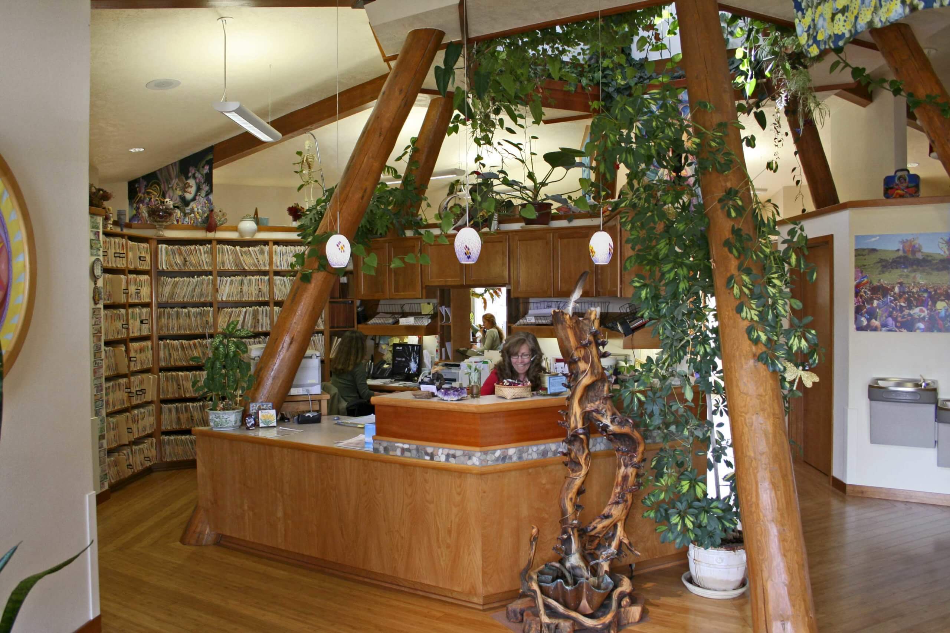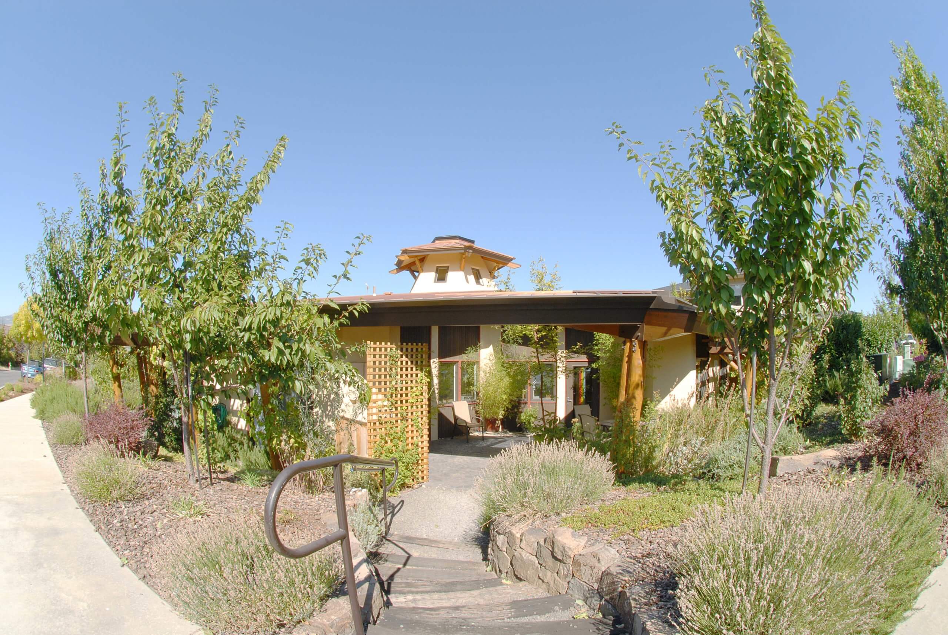“The Hexagon,” an integrative healing center for Morningtar Healing Arts embodies a rare synthesis of architecture, spirituality, and function. Conceived and founded by Sue and Howard, the center was designed around the sacred geometry of the Star of David, a symbol chosen to represent harmony and balance. The central light tower, supported by six peeled log columns, rests precisely on the six points of the star—an intentional gesture that unites structure, meaning, and stability.
When the center opened in September 2005, it realized a long-held vision of bringing diverse healing modalities together under one roof. Every architectural detail was conceived to support the center’s mission—to promote healing of body, heart, mind, and spirit through an environment that feels grounded, luminous, and nurturing.
Location: 534 Washington St, Ashland, OR 97520
Aligning Architecture with Function at Morningtar Healing Arts
In projects like The Hexagon at Morningstar Healing Arts, architecture must do more than inspire—it must serve. The building’s design aligns closely with its healing purpose, ensuring that every element contributes to comfort, wellness, and natural harmony.
- Form and Symbolism: The hexagonal plan provides both spatial efficiency and spiritual resonance, creating a sense of centeredness that supports the healing work conducted within.
- Natural Light and Ventilation: The central tower allows daylight to filter through stained glass, while switch-operated windows provide controlled natural ventilation—an architectural embodiment of balance between energy and air.
- Craft and Meaning: The inclusion of a leaning shovel sculpture, positioned in contrast to the outward-leaning log columns, symbolizes the founders’ belief that “a tranquil environment is supported not without a labor of love.”
- Material Integrity: The use of natural materials—wood, glass, and earth tones—connects the structure to its surroundings, fostering calm and grounding for visitors.
As one of CDArchitects’ most rewarding projects, the Morningstar Healing Arts project demonstrates how architecture aligned with purpose can transcend function alone—becoming a vessel for meaning, wellness, and human connection. It stands as both a work of art and a work of service, where form, philosophy, and healing meet in perfect balance.
“This project was one of my most enjoyable and rewarding to date.”

