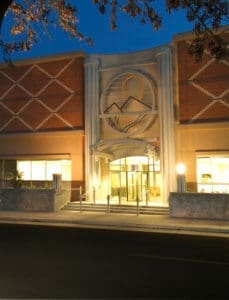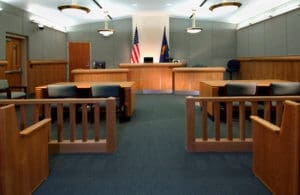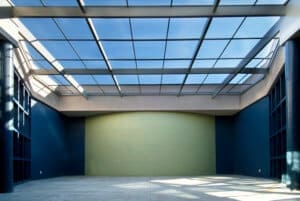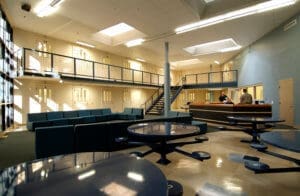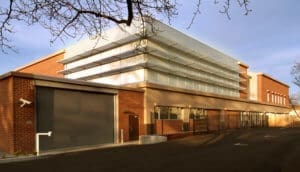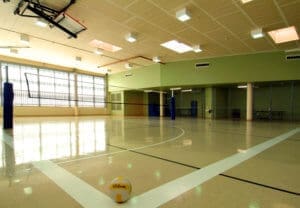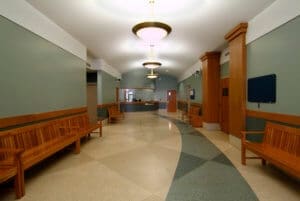Jackson County Juvenile Facility
CDArchitects and DLR teamed together to design the two-story Juvenile Services Center abuts transition housing and the County’s urban campus. Site constraints and owner requirements dictated building configurations and volumes. This required special attention to the exterior elevations to address the transition areas, the campus, and interior uses.
Building functions include, youth detention provided by two pods, each with 20 single cells, central day room, classroom and access to exterior and interior recreation and non-secure youth shelter on the second floor. Publicly accessible building functions including intake, assessment and probation, courts and court remanded school are located on the ground floor reducing vertical transportation requirements and unnecessary contact with detainees. The detention floor plan develops around a central control that has direct vision to the pods, shelter and gym. Future expansion plans relocate the shelter and gym and convert the space to two additional, 20 cell detention pods.
Building systems include post-tensioned concrete floor slabs, pre-cast concrete wall panels, brick over steel stud, HVAC equipment mounted on single central roof-top steel platform to facilitate maintenance, and a vacuum waste system to minimize p-t slab penetrations.

