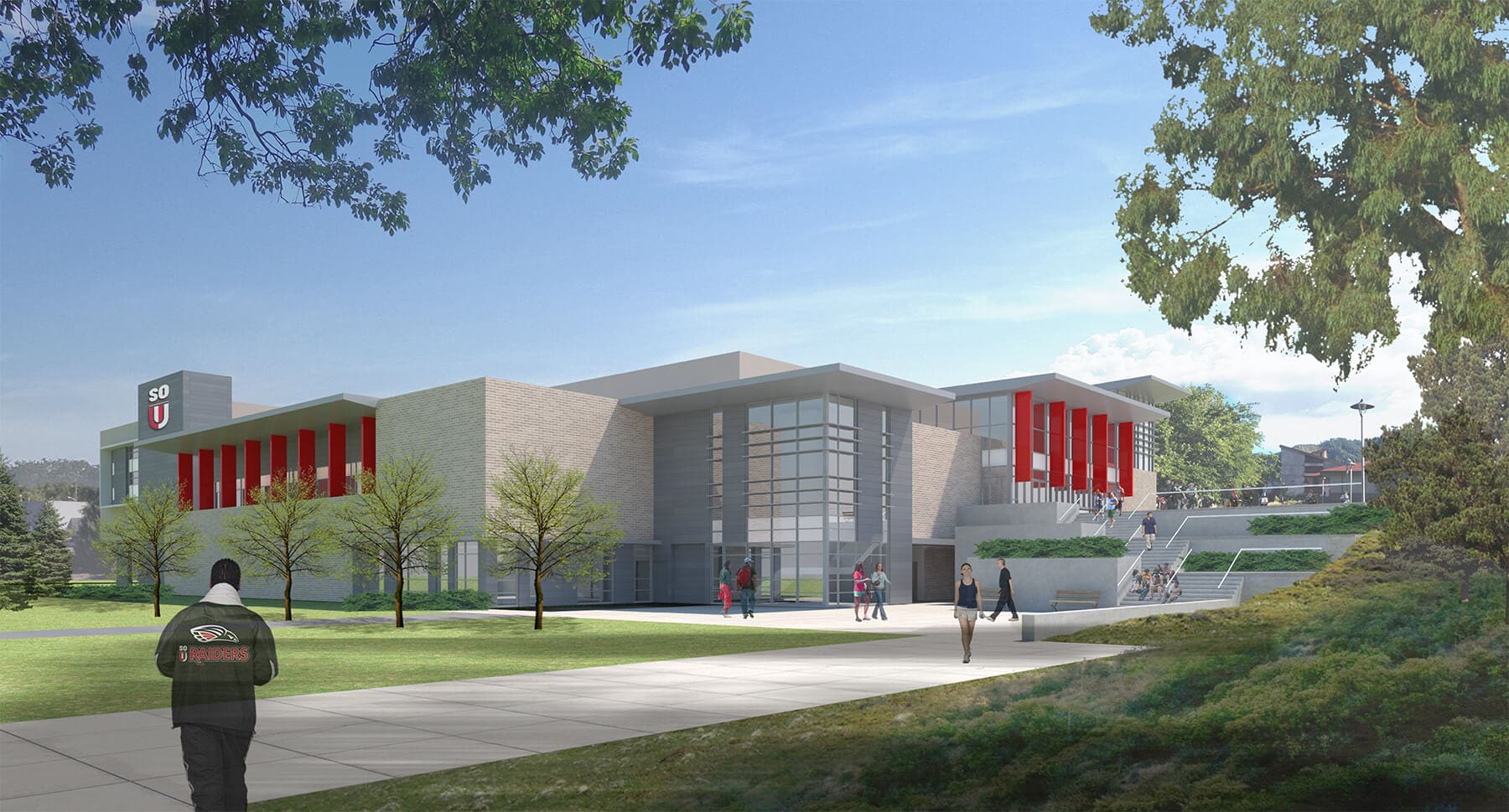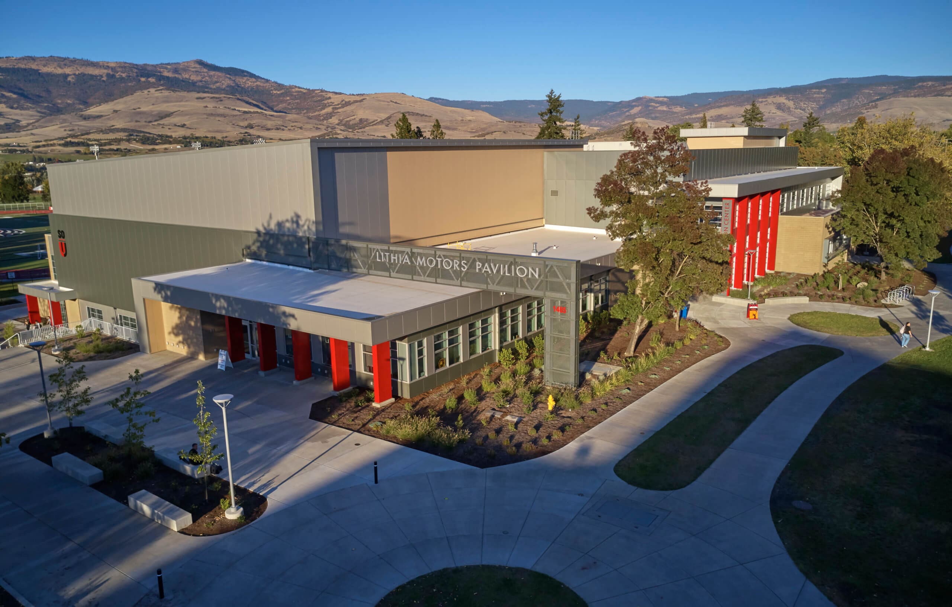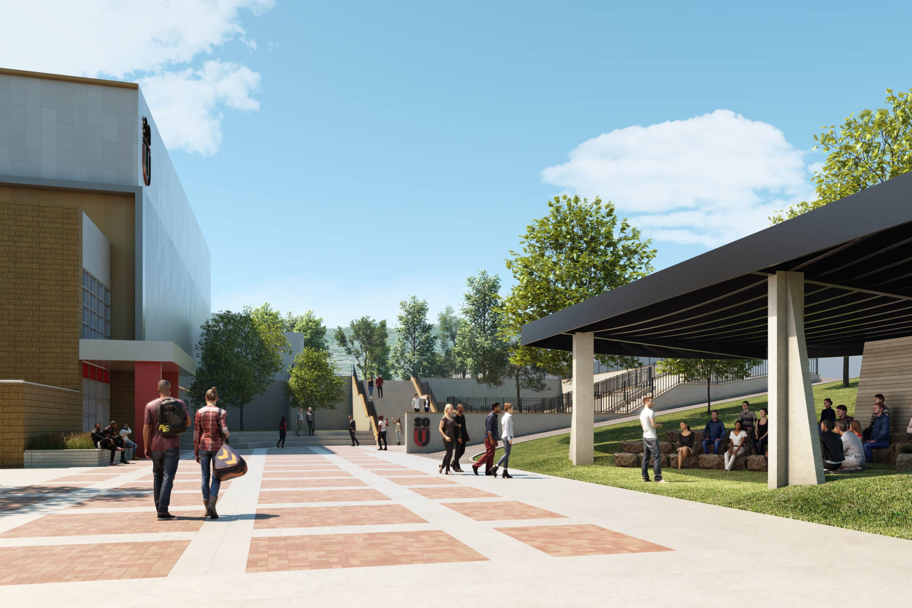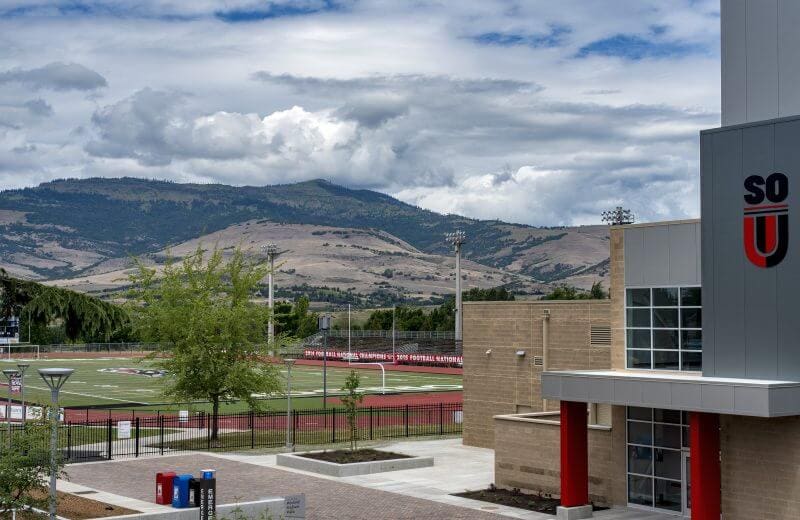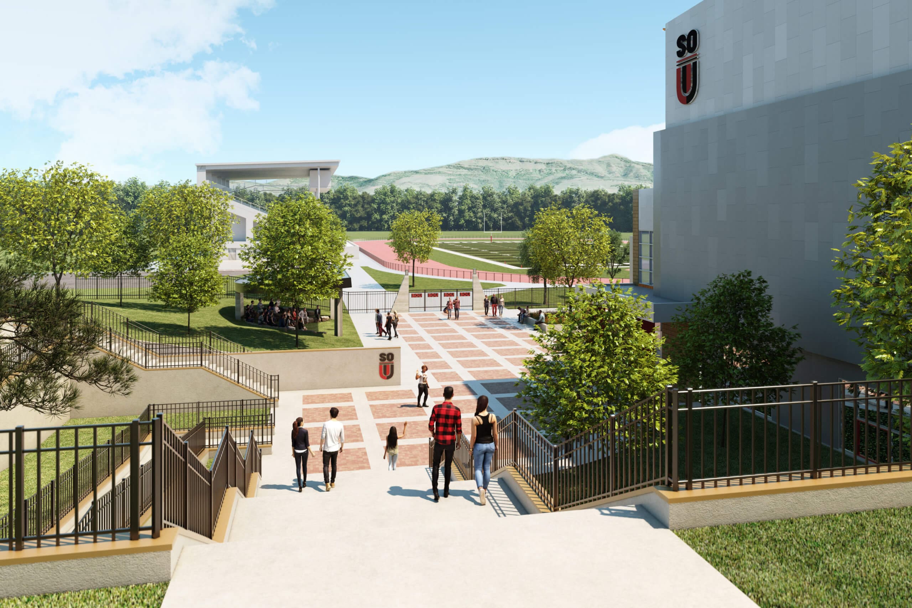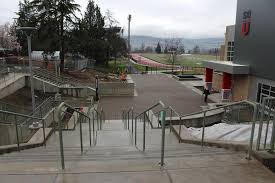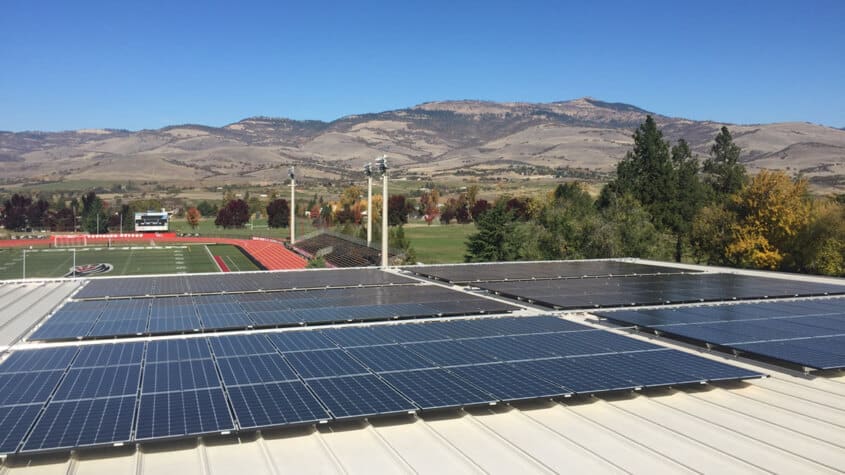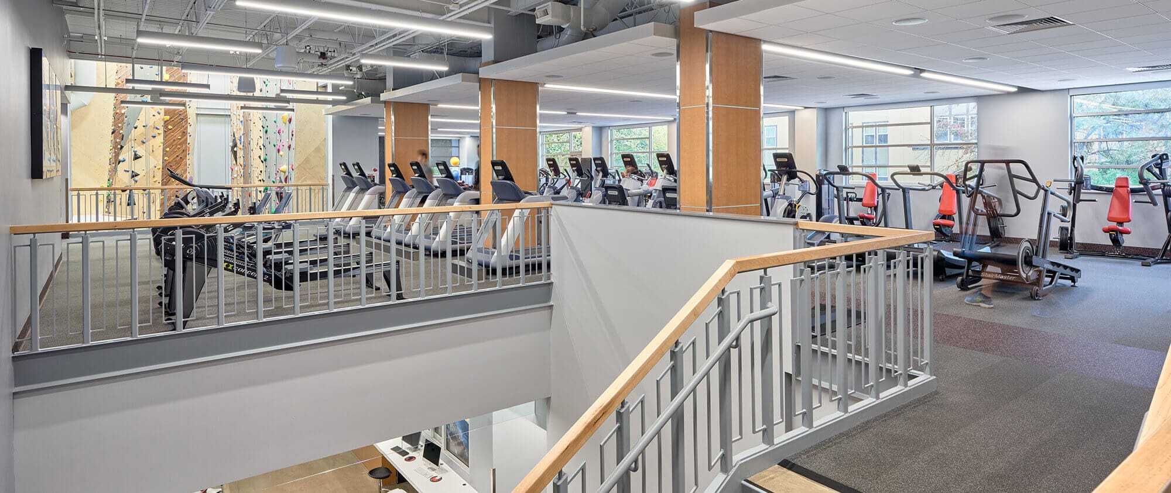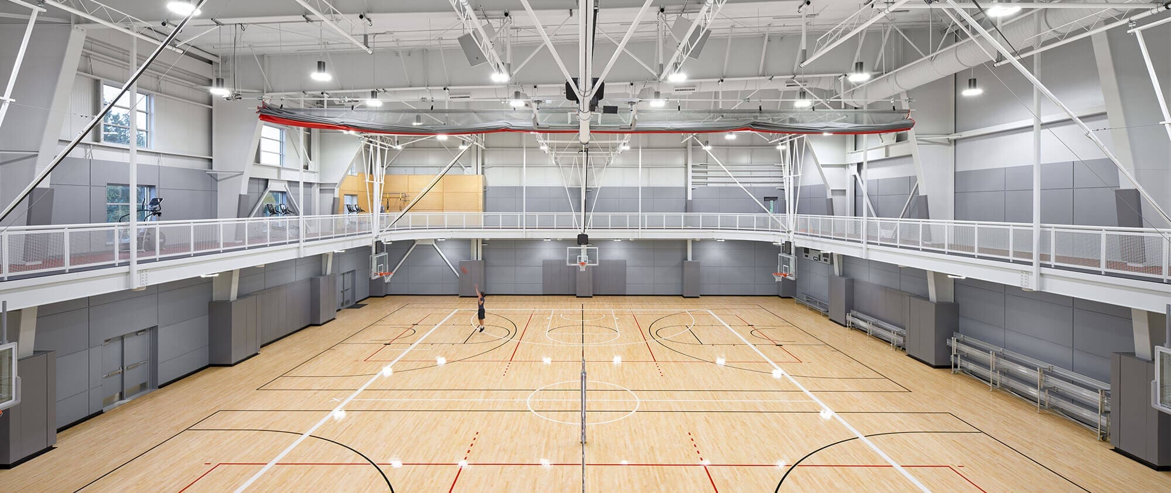Embracing Southern Oregon University’s vision for creating a dynamic hub for campus life, the McNeal Pavilion project reflects a commitment to functionality, innovation, and community. CDArchitects, in collaboration with Perkins & Will Architecture of Denver, Colorado, worked closely with university leadership, faculty, student-athletes, coaches, and staff to design a facility that meets the diverse needs of its users.
The design process emphasized collaboration, stewardship, and sustainability, resulting in an efficient and energy-conscious project that enhances the university’s recreational, academic, and athletic environment while embodying the spirit of Southern Oregon University.
Location: 1465 Webster St, Ashland, OR 97520
Creating a State-of-the-Art Facility
Over $30 million was spent to modernize and renovate the 60-year-old McNeal Pavilion on the Southern Oregon University campus in Ashland. The state-of-the-art construction project features a new LEED Gold building, certified through the U.S. Green Building Council.
The project primarily focused on developing a modern and highly usable recreation facility. The result: a three-story, 100,000-square-foot building that offers a competition gym, locker rooms, classrooms, multi-use room, weight room, and climbing wall. Other features include a two-court recreation gym with a two-lane suspended running track with group exercise rooms, as well as office and support spaces.
In addition, the existing dance building auxiliary gym and racquetball building at the pavilion were overhauled to provide a revamped, upgraded space that is easily accessible and practical. A second story was also added to this building to serve as athletic office space.
Before beginning the project, teams had to look at the age of the building and put plans in place to protect key components of the building that were to be saved, such as the wooden floors of the gymnasium.

