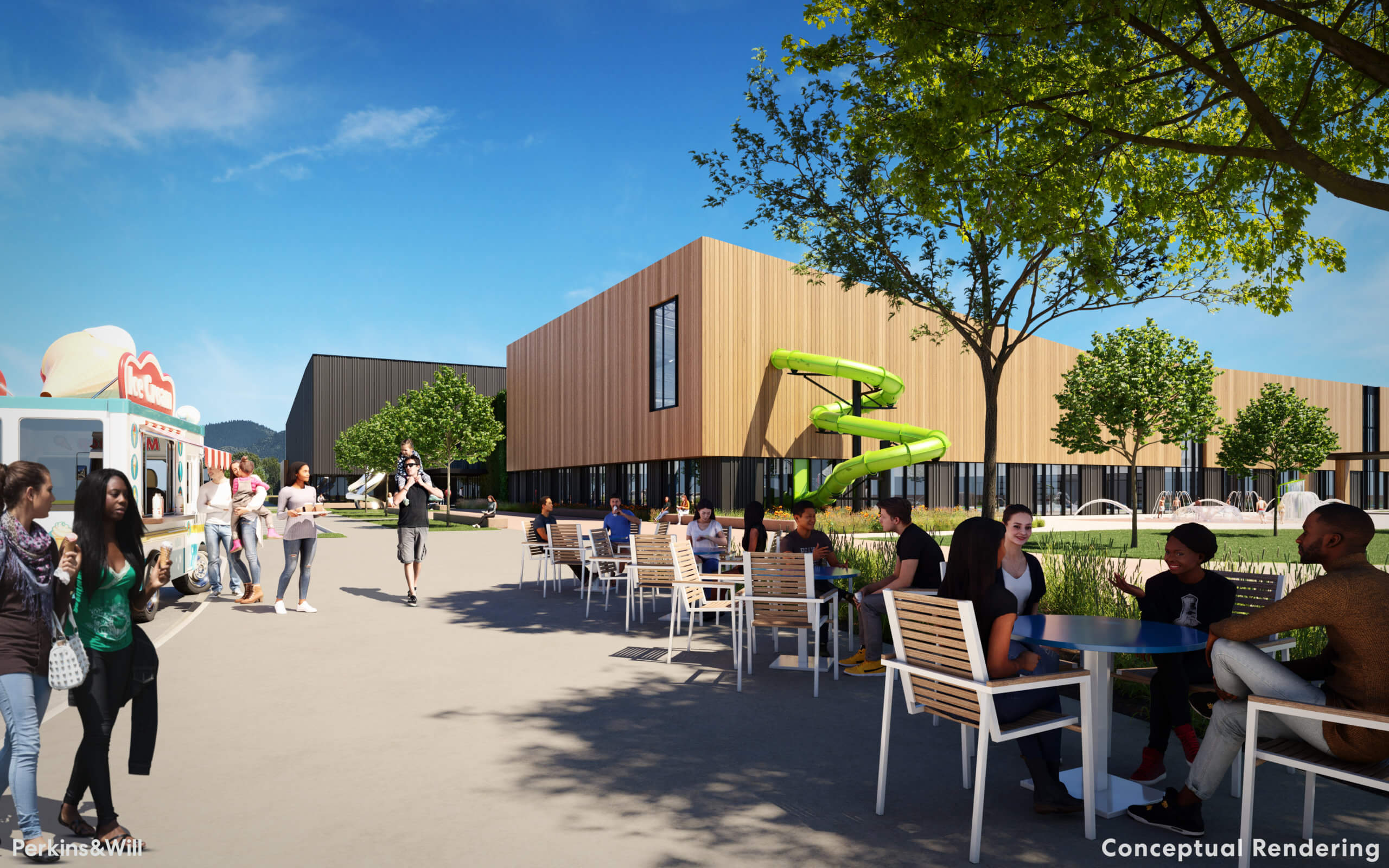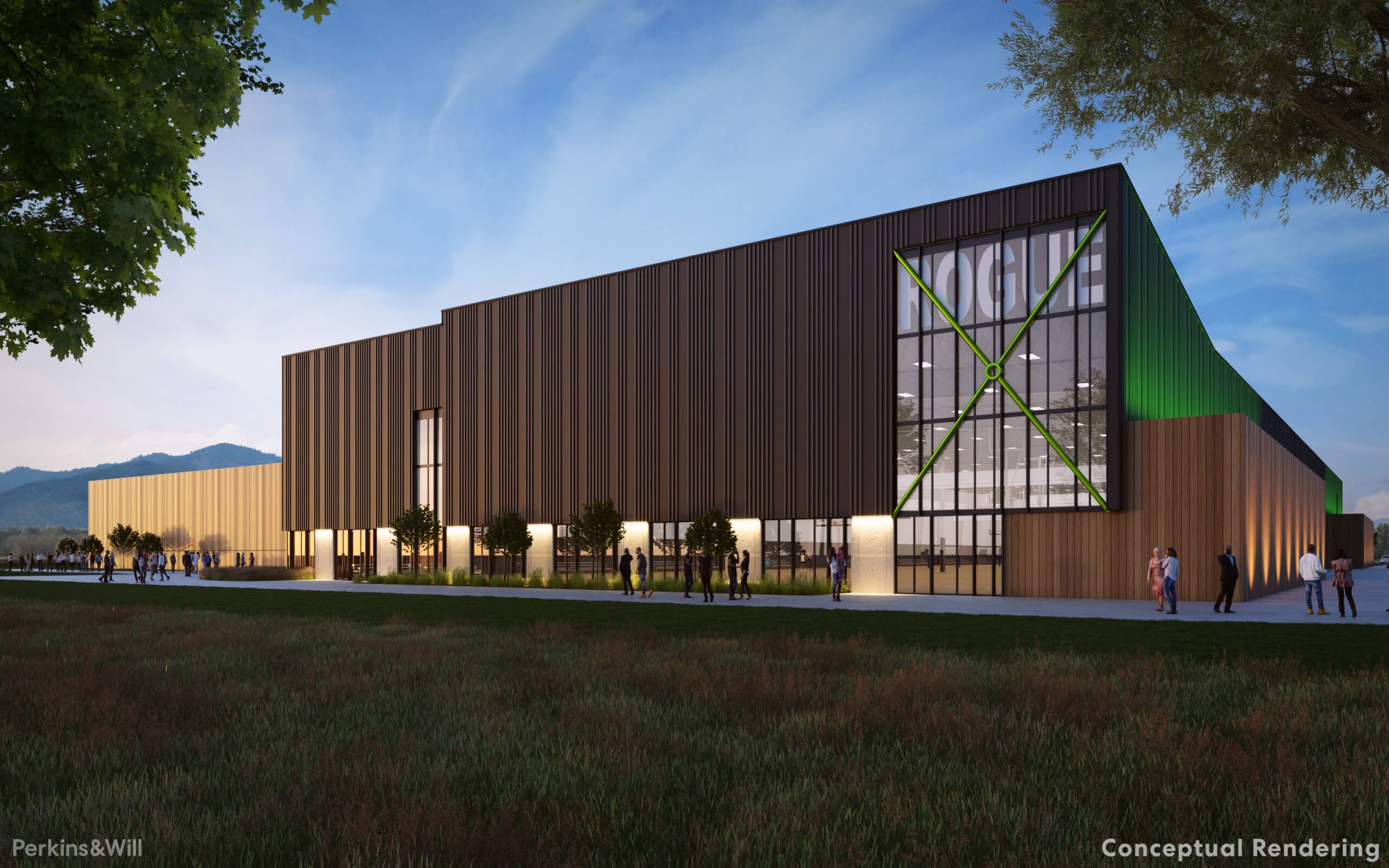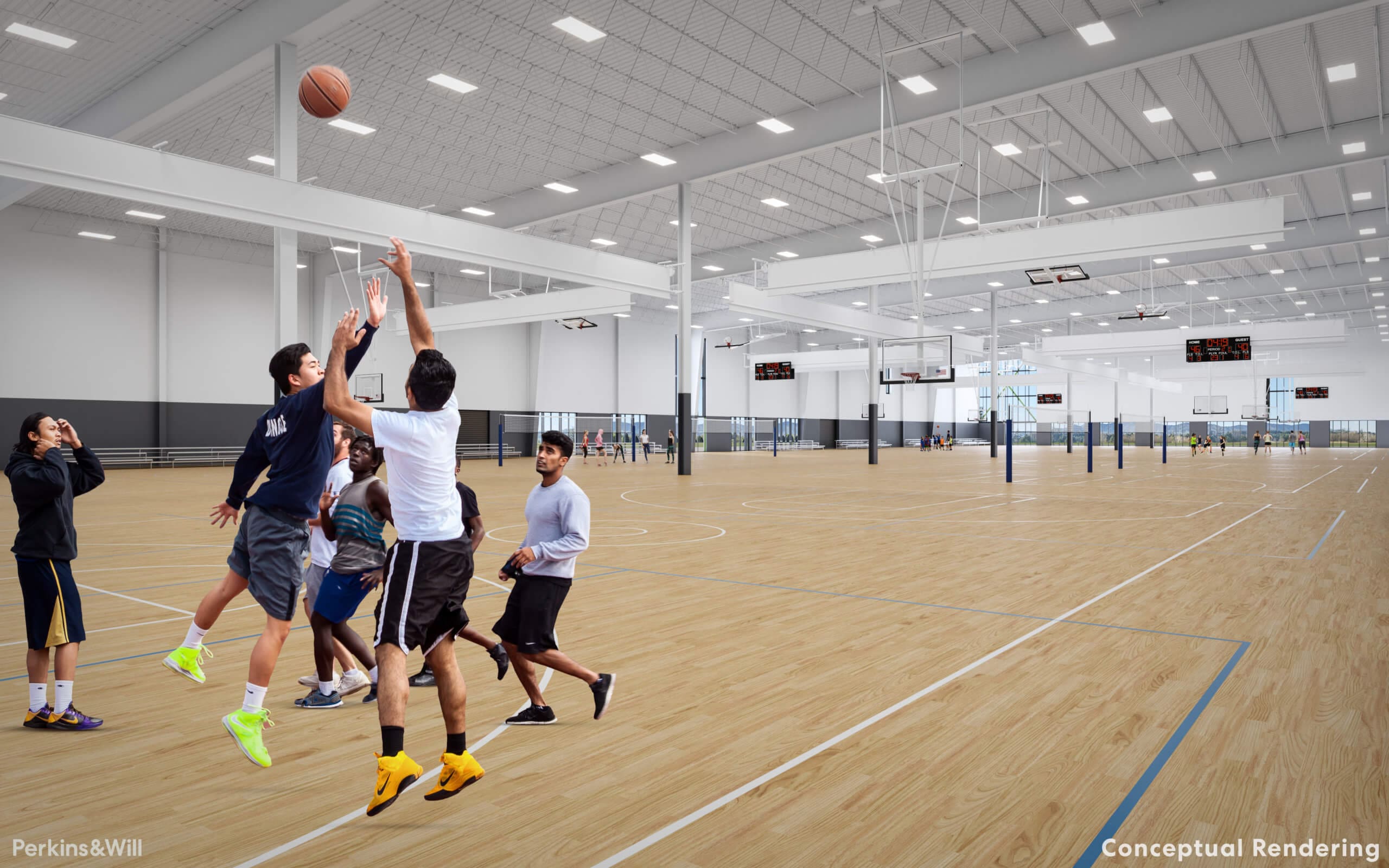Rogue X Community Complex Medford
By Perkins & Will Architects for Medford Parks and Recreation.
We, as the local support architectural consultants, have just completed the schematic design phase of the long awaited and much needed community sport complex which will have a 34,800 SF natatorium, 112,200 SF multi-use event center, large enough to house eight basketball courts, along with central circulation and core support facilities.




