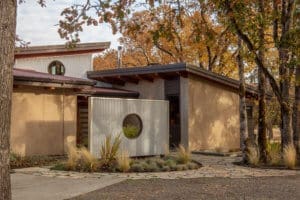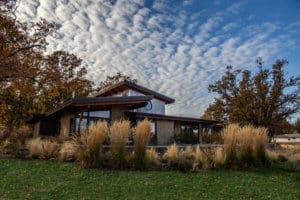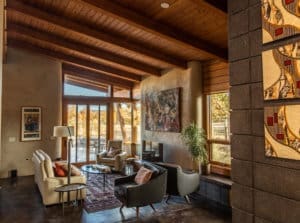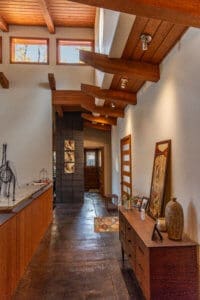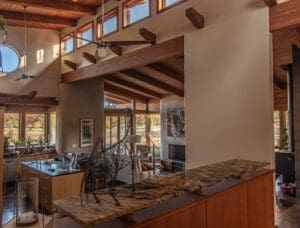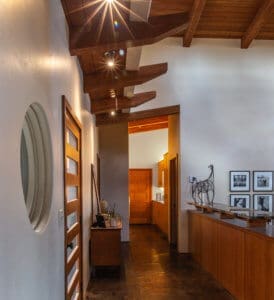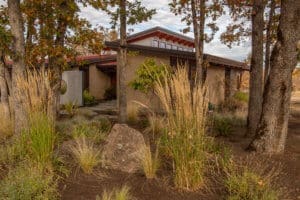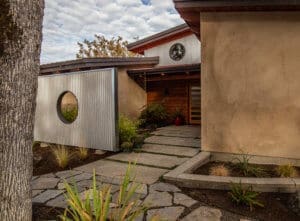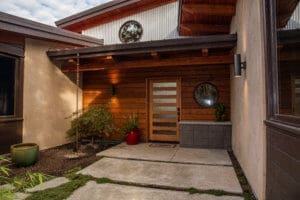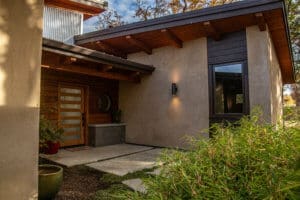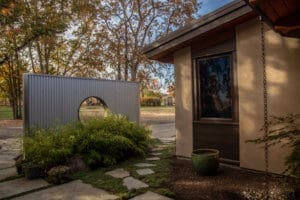Meier-Duffié Residence
This beautifully conceived & executed home was designed and constructed by John David Duffié for he and his wife Connie. The structure is actually a hybrid of straw bale & timber framing.
We developed the concept based on our desire to have a home that had a contemporary yet relaxed/organic feel, while incorporating passive solar principals and alternative building methods and materials.
We wanted a house that would require little or no energy to heat & cool as well as maintain over the years to come.
The exterior walls are made up of segments of thick, stucco clad straw bale walls that stop short of the corners, which are infilled with wood & glass. The windows are oriented south for optimal solar gain and east for the beautiful pastoral & mountain views.
We were able to achieve very effective natural summer cooling with the use of roof overhangs that block unwanted solar gain and operable clerestory windows. We are able to take full advantage of the large daily temperature swings, by opening the lower and upper clerestory windows at night. This allows the warm air that may have accumulated at the upper clerestory area of the house to exhaust, creating a siphoning affect which pulls the cool night air into the house, cooling the concrete floors. The floors hold the cooler temperature throughout the hot summer days and along with the high performing insulation of the straw bale walls, keeps the house cool enough that mechanical air conditioning is not needed.

