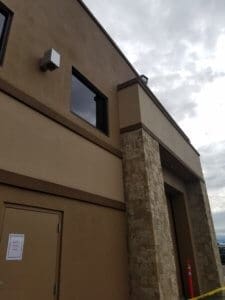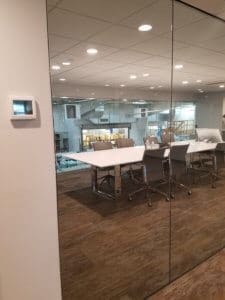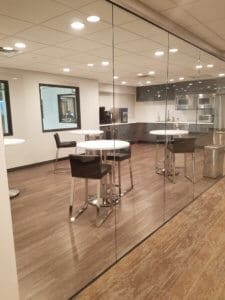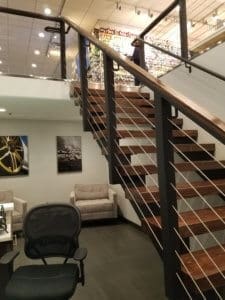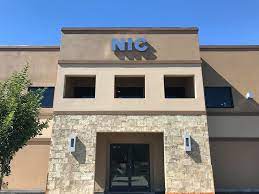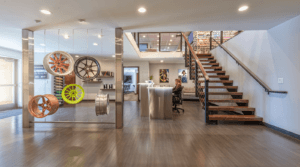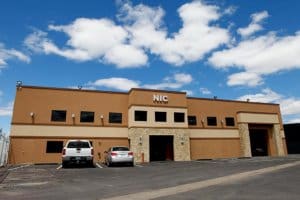NIC Industries, Inc.
NIC Industries, Inc.
CDArchitects was asked to provide architectural services for the bustling business of NIC (Northwest Industrial Coatings) Industries. The master plan includes the addition of a new 60,000 SF building comprised of warehouse space, research and development and two floors of business offices. The new building is to be located adjacent to their existing 23,000 SF building, creating a beautiful, contemporary, natural light filled, glass entry lobby connecting the two. The completed structure will receive an exciting updated architectural facade across both buildings.
The master plan also includes the addition of a new polymer plant, new parking lot, employee outdoor break area, large storm water detention pond and exercise walking path. We collaborated with Jeni Hall (owners’ wife) on exterior finishes and the high-end interior design of the corporate office spaces.


