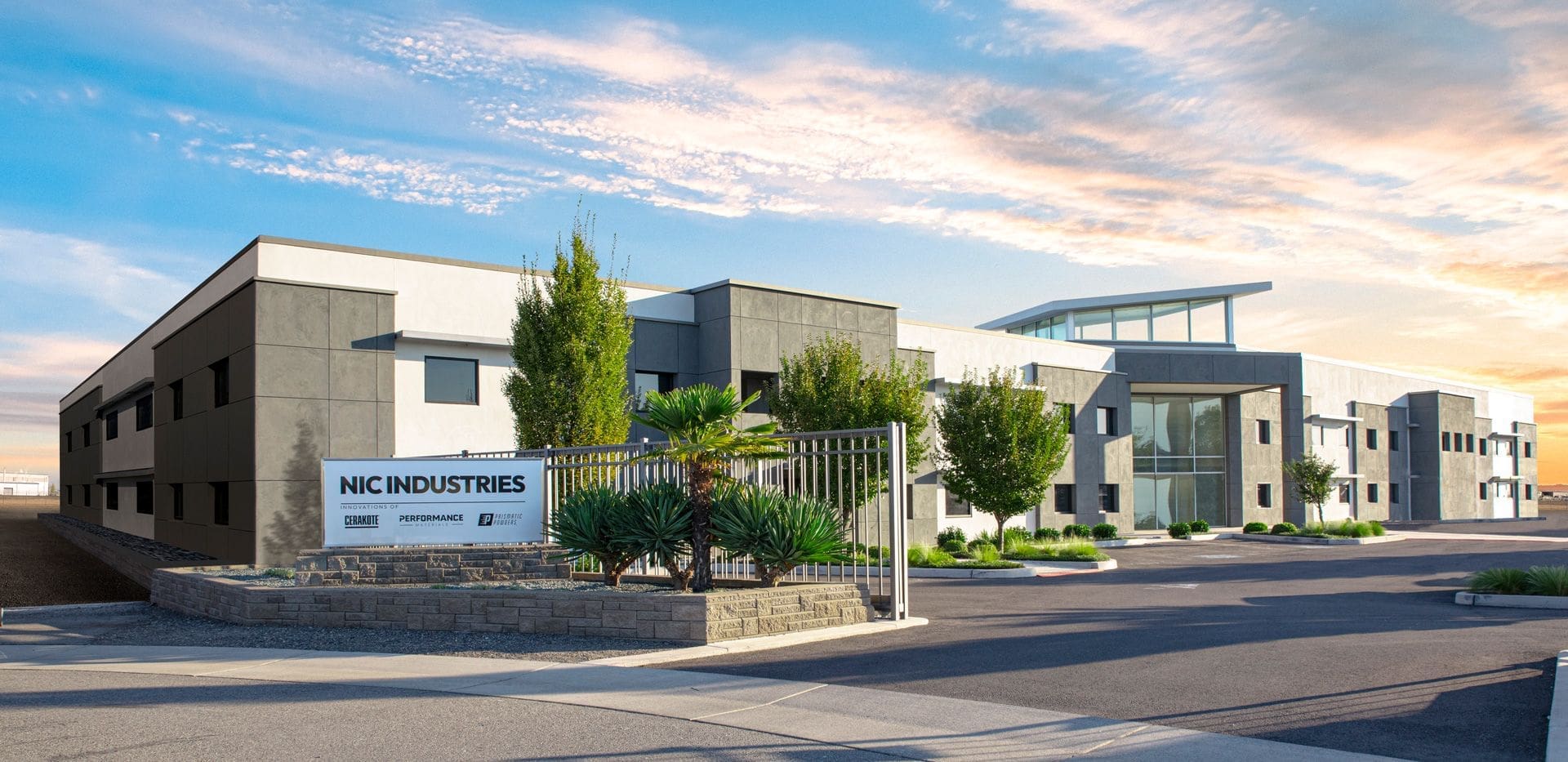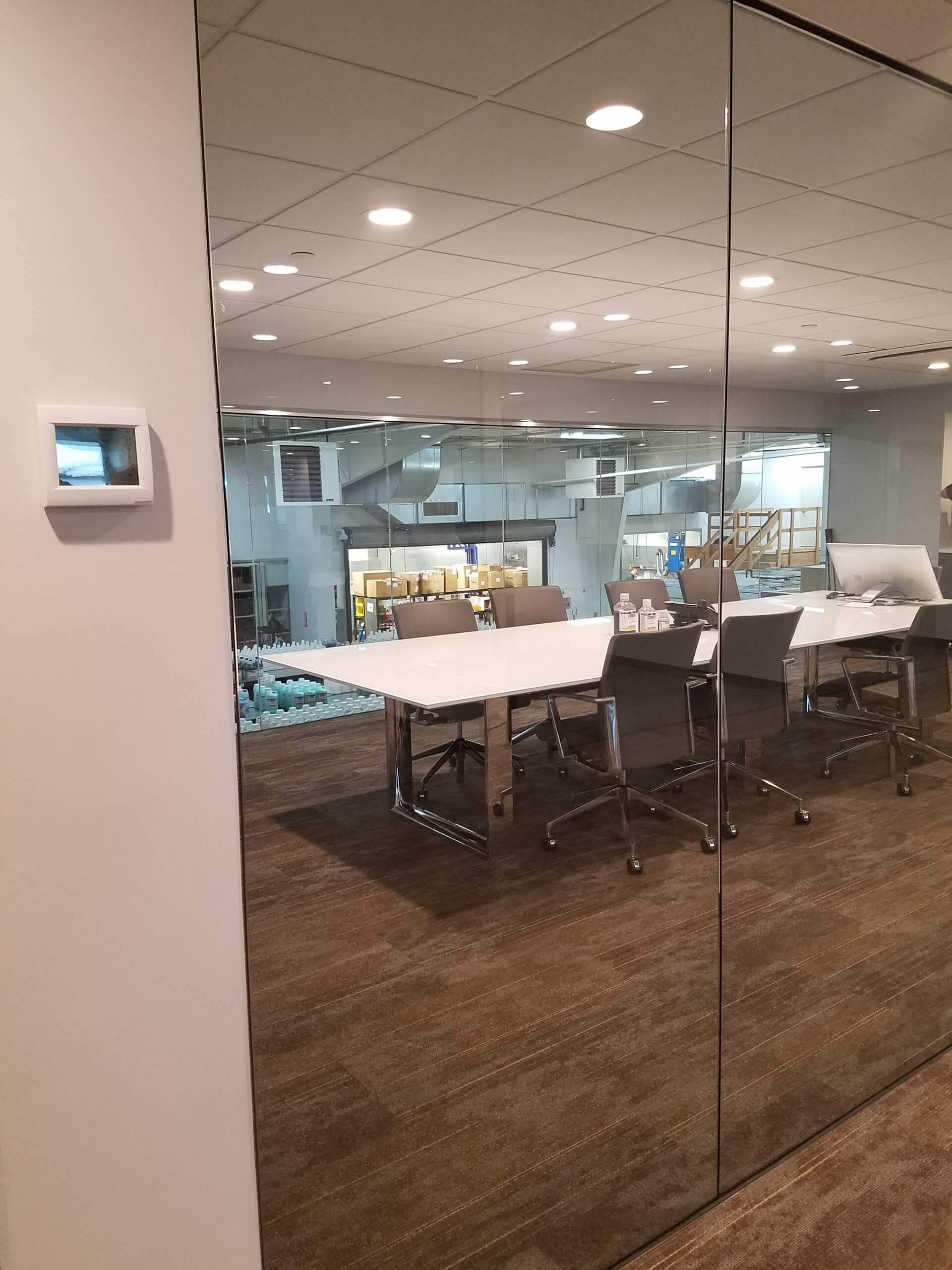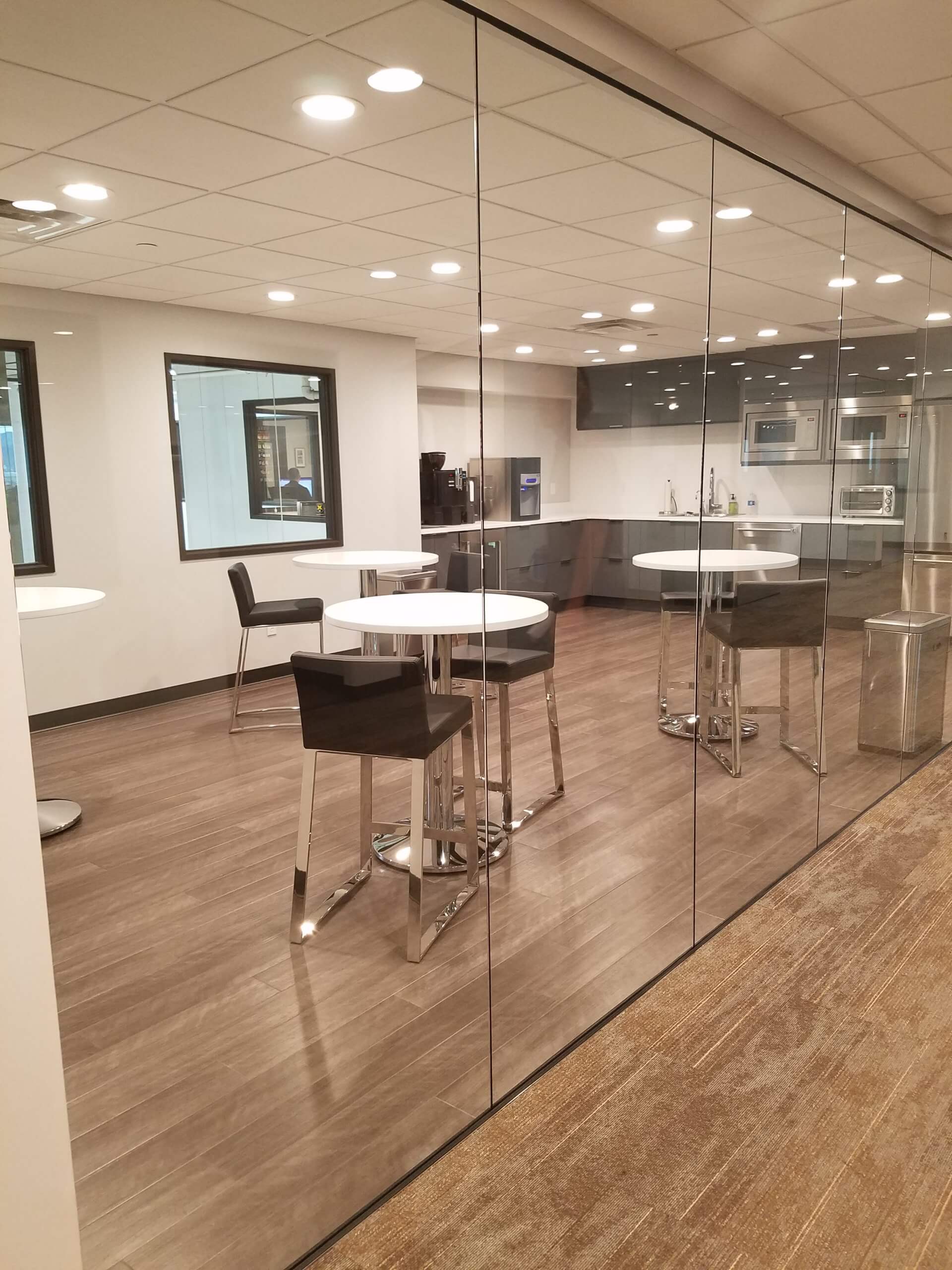The NIC Industries expansion project represents a major advancement in the company’s continued growth and innovation. CDArchitects was commissioned to provide full architectural services for the master plan, which includes the construction of a new 60,000-square-foot facility housing warehouse operations, research and development labs, and two floors of business offices.
Location: 7050 6th St, White City, OR 97503
The new structure is carefully sited adjacent to the existing 23,000-square-foot building, with a striking glass entry lobby connecting the two. This light-filled, contemporary space not only enhances circulation and collaboration but also establishes a strong architectural identity for the growing campus. Both structures now share a cohesive updated façade that unifies form and function across the campus.
The master plan also includes the addition of a new polymer plant, a large stormwater detention pond, expanded parking, a walking path, and an employee outdoor break area—all thoughtfully designed to support sustainability, efficiency, and employee well-being. Collaboration with Jeni Hall (the owner’s spouse), who guided the high-end interior finishes and corporate design, ensured that the office environments reflect NIC’s professional brand and commitment to quality.
The Importance of Architectural Precision in Industrial Design
When designing advanced manufacturing facilities like NIC Industries, architectural precision is essential. These environments demand meticulous planning to accommodate specialized processes, safety protocols, and the integration of cutting-edge technology.
Key Considerations in Precision-Driven Facilities
- Spatial Coordination: Industrial processes require carefully planned layouts that integrate mechanical, electrical, and process systems seamlessly within the building envelope.
- Environmental Control: Ventilation, temperature, and humidity regulation are critical in polymer production and research environments, requiring close collaboration between architects and engineers.
- Safety and Compliance: Building design must prioritize safety zones, containment areas, and fire protection systems while ensuring code compliance and worker safety.
- Aesthetic Integration: Even in highly technical environments, architectural detailing—such as material selection, lighting, and façade treatment—contributes to a sense of innovation and professionalism.
- Employee Experience: Incorporating natural light, comfortable break areas, and accessible pathways supports workforce productivity and well-being.
Through its careful attention to both technical precision and human-centered design, CDArchitects’ work with NIC Industries demonstrates how thoughtful architectural planning can elevate even the most complex industrial facilities—creating a campus that is not only efficient and resilient but also visually inspiring and future-ready.






