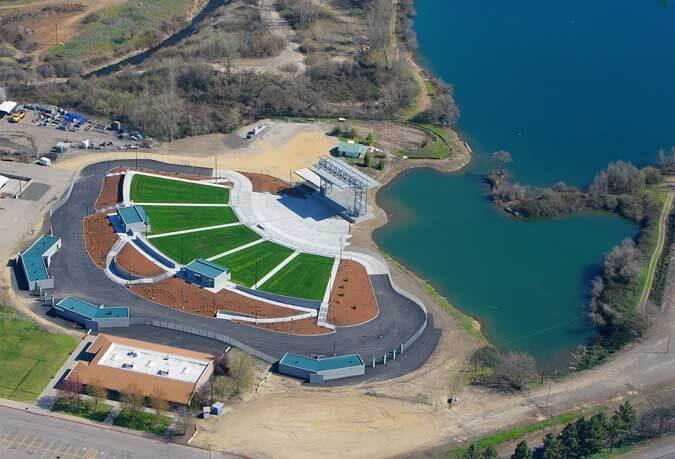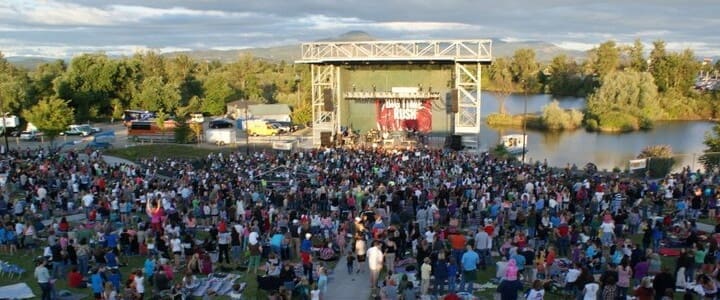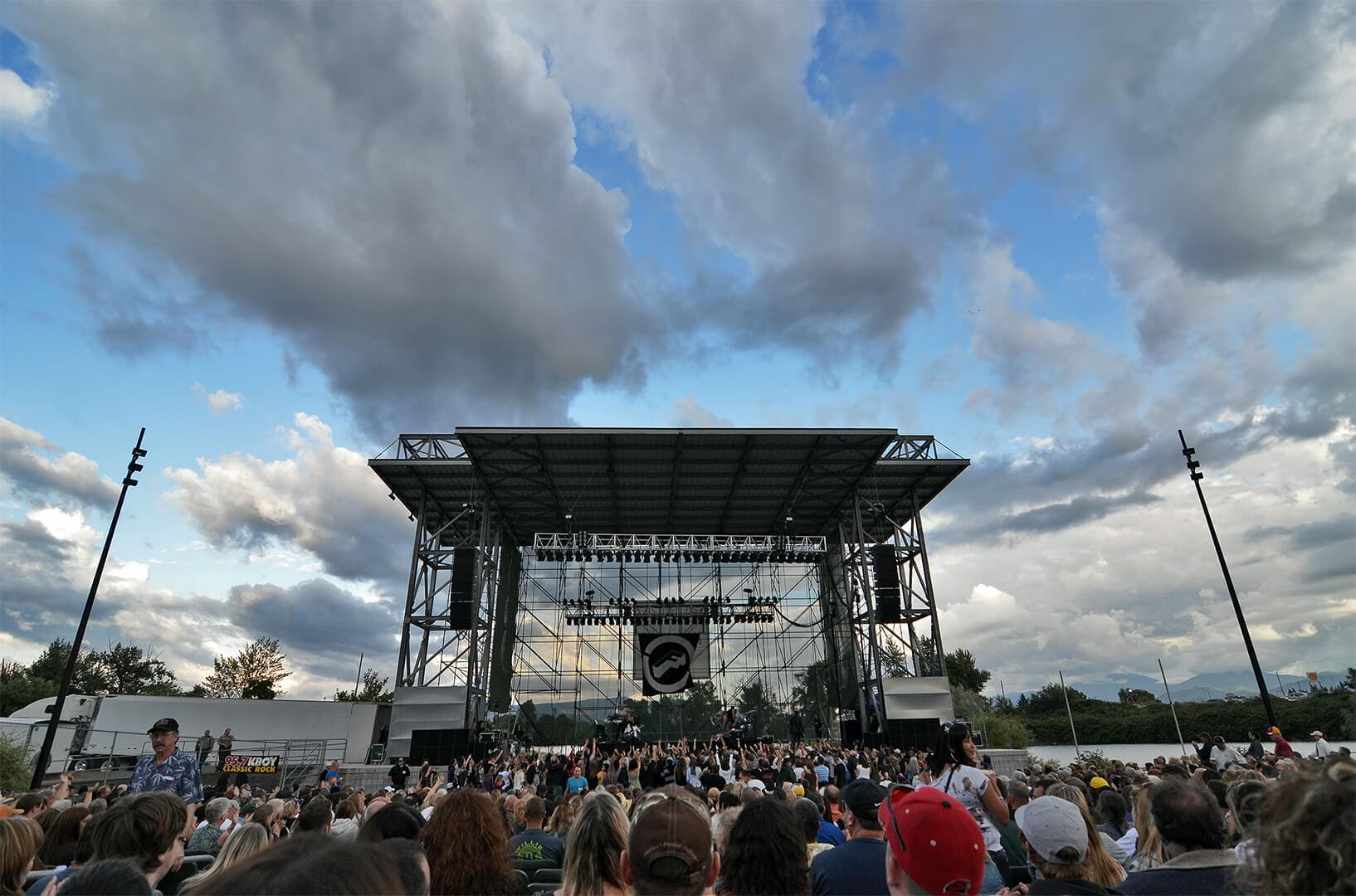The Friends of the Fair Foundation, an organization to promote facilities development at the Jackson County Expo Park, decided to construct a new 6,000 seat Amphitheater at the park. The theater provides a performance platform, rigging structure, box suites, concession, toilet facilities and fixed seating for 2,000 with lawn seating for 4,000 people. The theater is sited to enjoy views of a lake and address access from primary parking and park activities.
The Friends of the Fair Foundation, a nonprofit organization dedicated to promoting facilities development at the Jackson County Expo Park, envisioned creating a destination for live entertainment and community gatherings. Their vision came to life through the construction of a new 6,000-seat amphitheater, designed to serve as a premier outdoor performance venue for southern Oregon.
The amphitheater features:
- a comprehensive performance platform, including a fully equipped rigging structure,
- box suites,
- concession areas,
- and toilet facilities to accommodate both guests and performers.
Of the 6,000 total seats, 2,000 are fixed seating, offering excellent sightlines to the stage, while an additional 4,000 lawn seats provide relaxed, open-air viewing for larger crowds. The theater’s site orientation takes advantage of the surrounding lake views and ensures smooth access from primary parking and adjacent park activities, making it an integral part of the Expo’s overall event layout.
Designing an Outdoor Entertainment Venue
Creating a successful outdoor amphitheater requires a thoughtful balance between architecture, acoustics, and the natural environment.
- Land and Setting: The natural topography and surrounding landscape play a critical role in shaping the venue’s design. The Jackson County amphitheater’s placement near the lake not only enhances the scenic backdrop but also helps with natural cooling and atmosphere during summer events.
- Views and Natural Elements: Orienting the stage and audience toward the lake and open sky gives visitors a strong sense of place. The design frames these natural vistas as part of the experience, reinforcing the connection between performance and environment.
- Acoustics: Open-air venues face unique sound challenges. The amphitheater’s tiered seating, structural rigging, and land contours were all designed to optimize sound projection, allowing music and performances to carry clearly across the space without excessive amplification.
- Flow and Comfort: Equally important is guest movement and comfort. Well-planned pathways, concessions, and restrooms ensure easy circulation between areas, while the mix of fixed and lawn seating accommodates different audience preferences.
By integrating the land’s natural features with smart acoustic and spatial design, the Jackson County Expo Amphitheater creates an inviting, efficient, and resilient outdoor venue—one that enhances both the performance experience and the natural beauty of southern Oregon.



